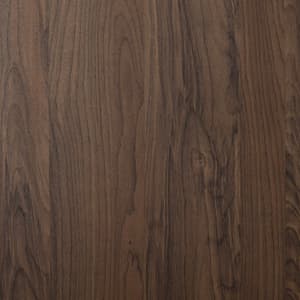
Inyo - WALNUT
INY 5746


Utilization of education interiors has drastically shifted over the past few years. Flexibility is key, as academic spaces are adapting to more of a hybrid learning experience. Students are looking to schools as safe havens — a place to interact, learn and grow. Supporting students and their well-being is top of mind for educators. Design is a key factor in reestablishing connections and rebuilding community. Here are eight trends in K – 12 and higher-education spaces.

University Project
Tampa, FL | Interform Architecture + Design | Photos: Courtesy of Interform
Interform Architecture + Design developed campus brand standards for this university system that include bright pops of color to help energize classrooms and labs. An example is the bold graphic seen in this reception area, which was digitally printed on our high-performing RAMPART® wall protection.
Rochester Institute of Technology
Rochester, NY | SWBR | Photos: David Lamb
"Passing Through" by Ajay Malghan, from our Curated Collection, was digitally printed by WG Customs Lab for RIT's Demo Lounge. The space includes a media wall, theater sound and lighting controls, and virtual reality capabilities.
Missoula Public Library
Missoula, MT | MSR Design | Photos: Courtesy of MSR Design
Four community organizations are housed in this building that combines library services, museum spaces, meeting and study rooms, and a community center. In place of walls, MSR Design had WG Customs Lab produce laser-cut acoustic panels to separate a casual seating area from a demo kitchen.
Greece Public Library
Rochester, NY | Passero Associates | Photos: Don Cochran
In keeping with the Story Garden theme of this state-of-the-art children’s space, WG Customs Lab produced window films adorned with blooming flowers. Located in Greece, NY, the space includes books and imaginative play areas designed by Passero Associates using Building Information Modeling.
Marcus Whitman High School
Rushville, NY | SEI Design Group | Photos: Don Cochran
Digitally printing a musical graphic on RAMPART wall protection perked up the institutional-looking cinder block walls of this high school’s music room. To prep the walls, SEI Design Group discovered that having our Stronghold® wall liner applied first would create a smooth surface for installing RAMPART.